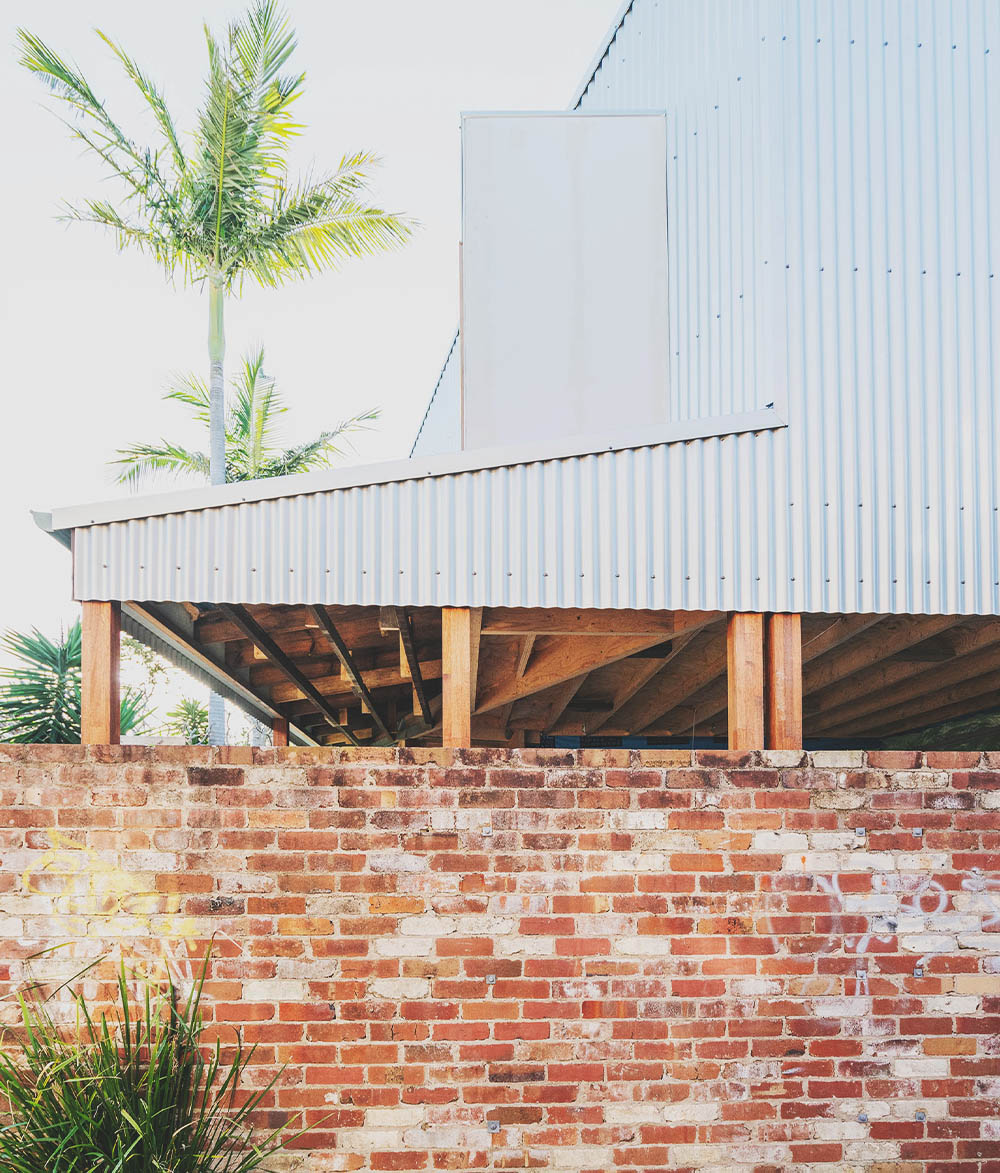Islington Urban Alley Extension
This architect-designed addition to an urban cottage is positioned atop the carport at the rear of the property, maximising the potential and aesthetics of this urban home. The constraints of the site are navigated by elegant angles and proportions. The self-contained second story suite and adjoining staircase includes a bathroom, kitchenette, two well-positioned skylights and custom made timber windows. The external cladding and projected roofing structure provide seamless continuity with the exiting building.
Features
- LVL structural components
- Cement Sheeting
- Custom-built staircase
- Skylights
- Corrugated steel cladding
- Bathroom
- Kitchenette
- Timber-frame windows
- Skylights





















Contact us today for an initial consultation. We would love to hear about your project and see how we can help make your dream a reality.

